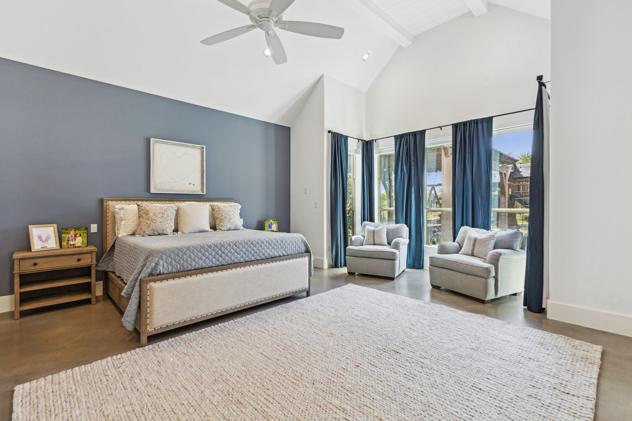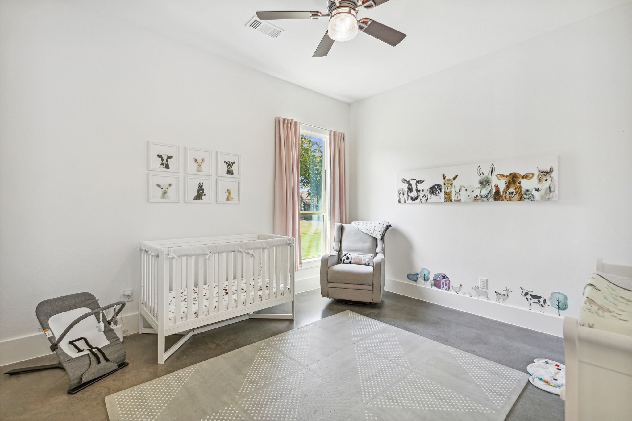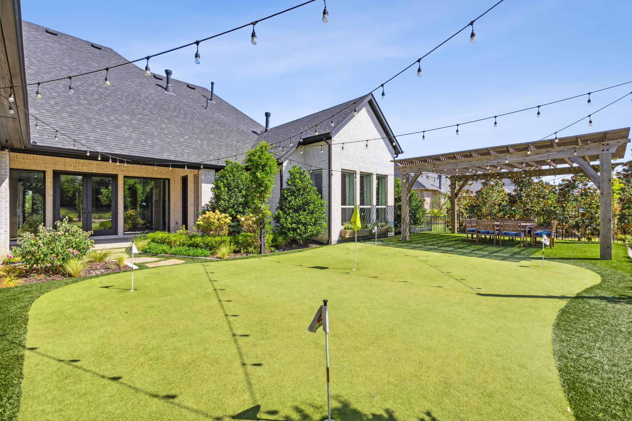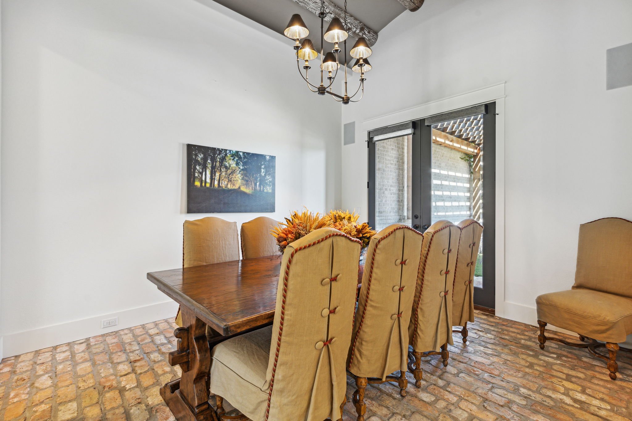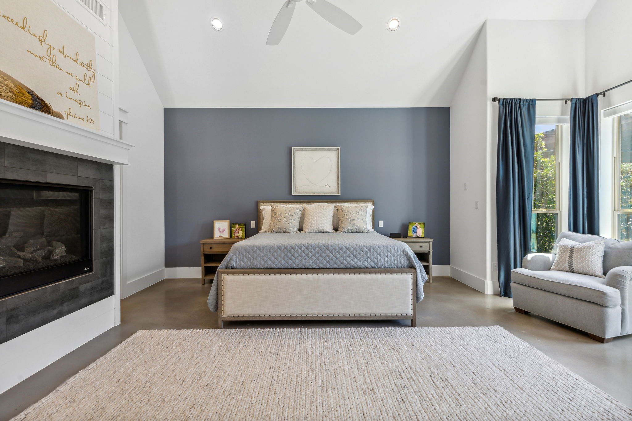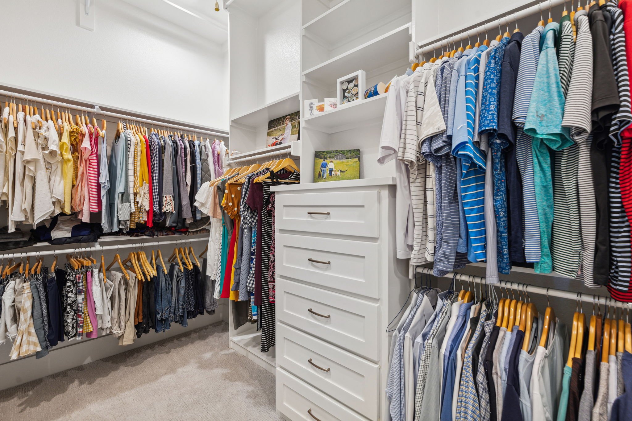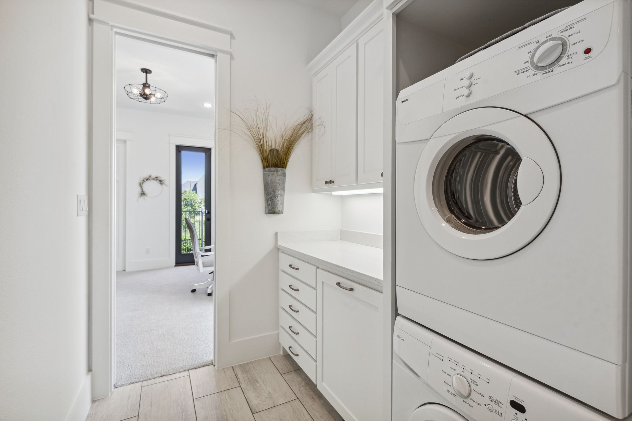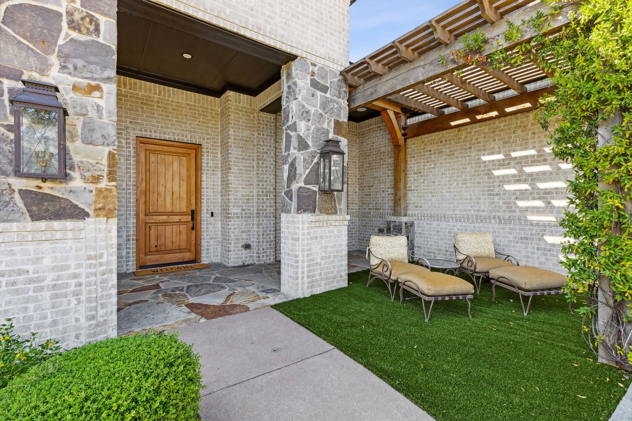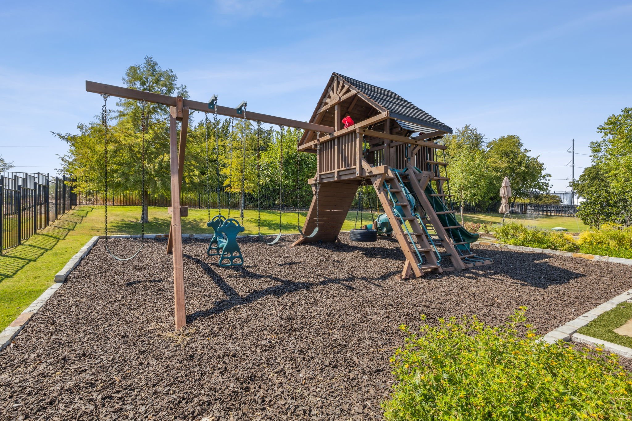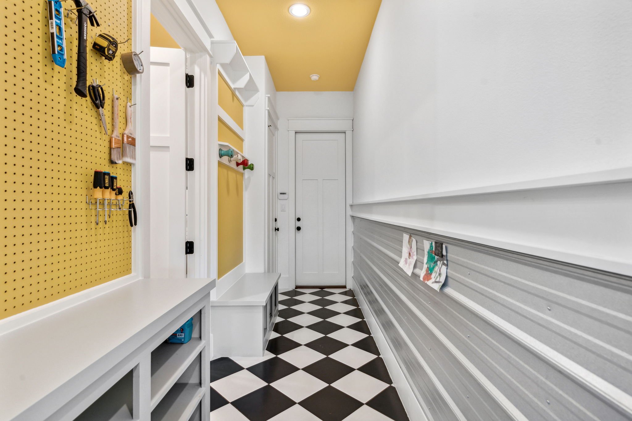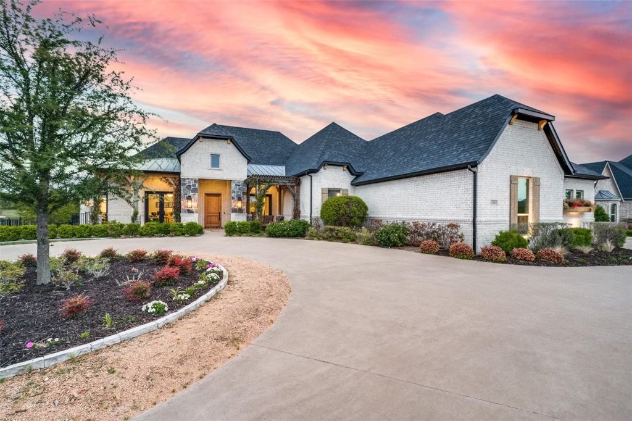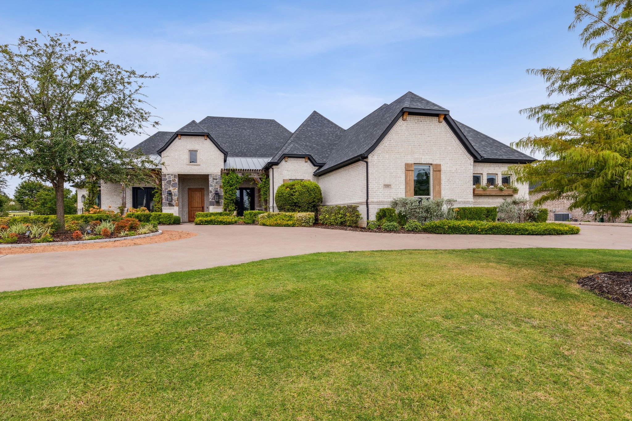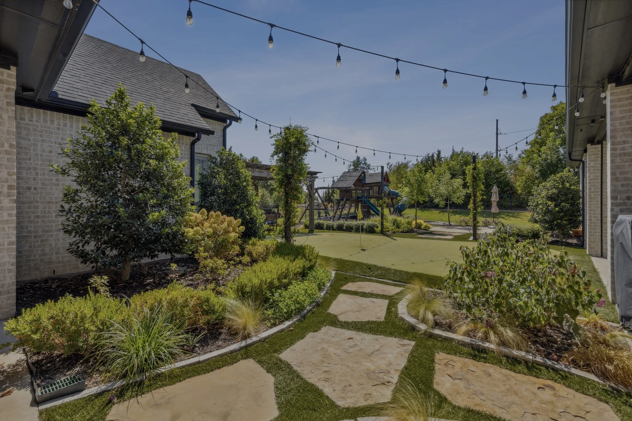
Broker Open
1501 Stony Trail | Thurs, Sept 21 | 2-4pm
6 bed | 6 bath | 4 car garage | 5154 sf | .742 acre lot | one story
Offered at $1,891,000
This STUNNING custom home with an expansive floor plan offers an abundance of luxury amenities, complete with an in-law suite layout with separate laundry, private entry, yard & dog run. Vaulted ceilings & massive windows with motorized shades overlook a backyard oasis that dreams are made of complete with putting green, splash pad, gazebo, sitting areas, dual dog runs, playground, fireplace & motorized retractable screen porch—IDEAL for entertaining friends AND the whole family! Back inside, a gourmet kitchen featuring walk-in pantry, dual sinks, commercial grade gas range & vent, butcher block counter space, roll up glass window, built-in wine cooler, dispenser & cigar humidor. Master suite boasts a third fireplace, huge custom closet & spa-like ensuite with Mr. Steam shower, garden tub & dual vanities. Office space & game room offer additional flex space. Large utility area & mud room open to the 4-car garage with workspace & more storage. DON’T MISS OUT on this incredible home now for sale!
FEATURES & AMENITIES:
Dave Williams Custom Home with Custom Home Features
In-Law Suite Layout / Casita with Separate Private Yard & Dog Run
Open Floor Plan
Office Space
Formal Dining Room
Game Room or Flex Space
Accent Fireplace in Main Living
Built-In Wine Cooler (holds 146 bottles)
Built-In Dacor 4-Bottle Wine Dispenser
Built-In Liebherr Cigar Humidor
Commercial Grade Gas Range (Wolf Stove Top)
Commercial Grade Vented Hood
Double Oven
Built-In Vegetable Steamer in Kitchen Island
Butcher Block Counter (separate from main kitchen island)
Farm Sink / Dual Sinks
Scotsman Sonic Ice Machine
Built-In Charging Port in Kitchen Island
Walk-In Pantry
Coffee Bar or Wet Bar Area with Ice Machine
Vaulted Ceilings
Operable Roll Up Glass Window in Kitchen (opens to back patio)
Concrete Floors
Motorized Shades
Decorative Fixtures
Multiple Utility Spaces (3 TOTAL)
Mud Room with Magnetized Accent Wall & Tool/Workshop Wall
Side-by-Side Washer and Dryer
Walk-In Closets
Tons of Storage Throughout
Frameless Glass Showers
Garden/Clawfoot Tub
Mr. Steam Shower in Master Ensuite with Separate Vanities
Custom Master Closet
Fireplace in Master Suite
Motorized Screen Porch
Retractable Screen Porch
Putting Green
Splash Pad
Gazebo
Outdoor Seating
Outdoor Fireplace
Outdoor Lighting
Sprinkler System
Covered Patios
Backyard Playground
Basketball Hoop by Garage
Dual Dog Runs (on either side of home)
Circular Driveway
4-Car Attached Garage
Garage Storage
Private Entrance
Oversized Interior Lot (0.74-Acre Lot)
Quiet and Private
Minutes to Gentle Creek Country Club



